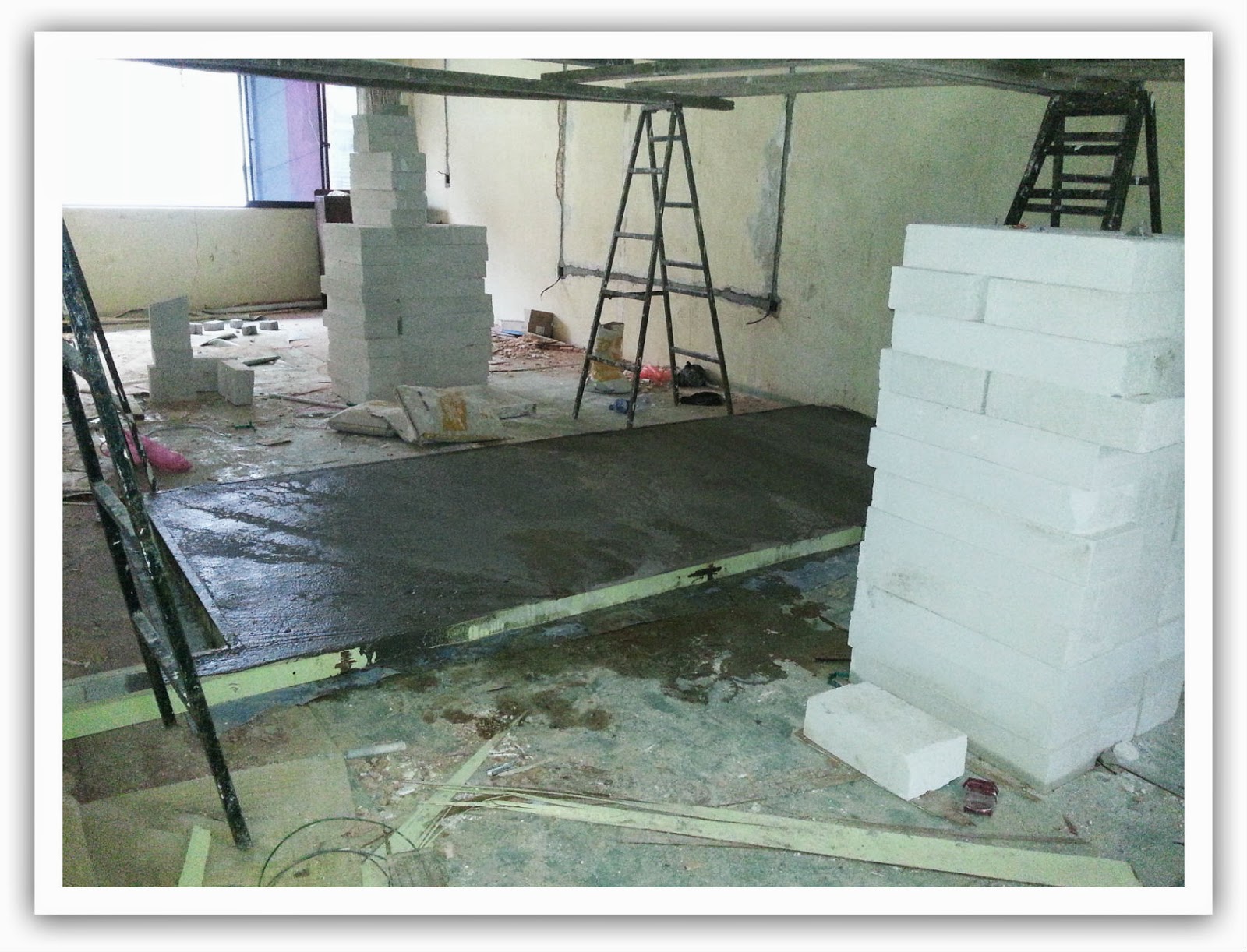When we bought our shophouse, it only had a combined bathroom/toilet downstairs which was pretty old and run down. In addition, the bathroom was in the kitchen area of the house, which didn't felt so hygienic. With a kitchen that will serve us as both a private kitchen as well as a commercial one, we felt that we wanted to move the toilet downstairs, closer to the cafe and thus obtain a larger and more hygienic kitchen. Besides the new toilet downstairs , we're also building two new bathrooms upstairs. One belonging to our master bedroom and one belonging to the guest room. The bathroom that we're building for the guest room has been a bit tricky to construct because the floor upstairs is of wood and therefore requires a bearing wall or beam to withstand the weight of a bathroom. If we were to build the bathroom using only the retaining wall which we have downstairs, the guest room would be too big and we would have to compromise too much of our own living space. So in the end we decided to make use of an old steel beam that we found from a second hand dealer, to support the weight of the bathroom from below. The steel beam has previously been used in an warehouse somewhere in Penang and is now in place within the cafe part of the house. Since the steel is old , it has got a beautiful coat of rust on the surface and blends in perfectly into the wooden ceiling. I'll see if I keep the wooden ceiling like it is or if I brush it white for a more Scandinavian appearance in the cafe. In any case, I will keep the steel beam just as it is. It will provide a beautiful industrial elements in the interior of this space.
 |
| The steel beam is in place and secured by a scaffold, some bricks and a wooden stick :) |
 |
| The steel beam is hardly noticed in the wooden ceiling. |
 |
| The bathroom foundation on the second floor. Now resting on the cafe wall on one side and the steel beam on the other. |


Inga kommentarer:
Skicka en kommentar